-
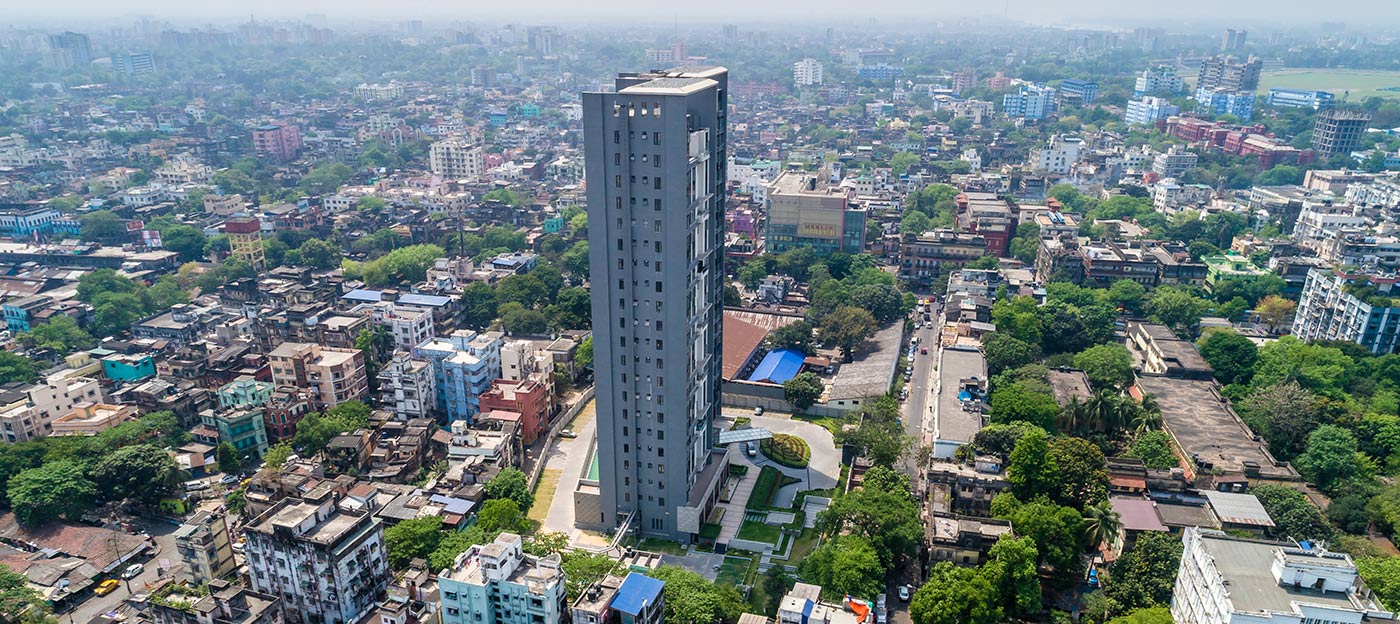
South City Galaxy
-
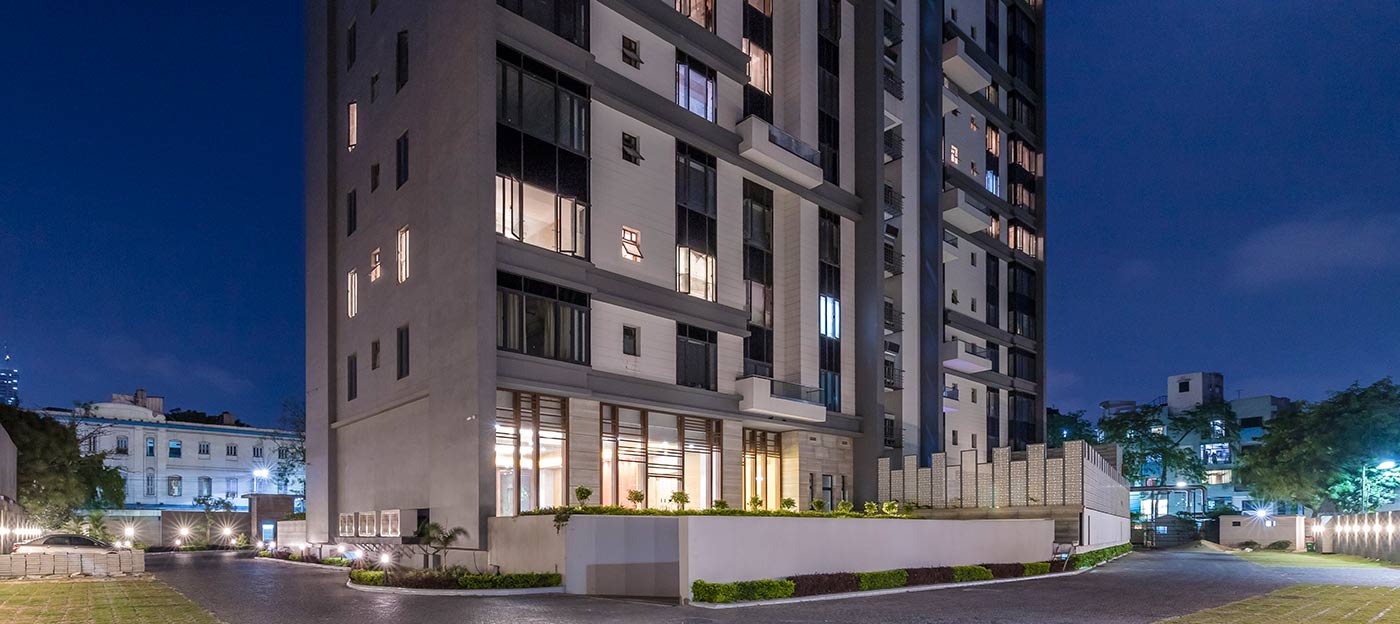
South City Galaxy
-
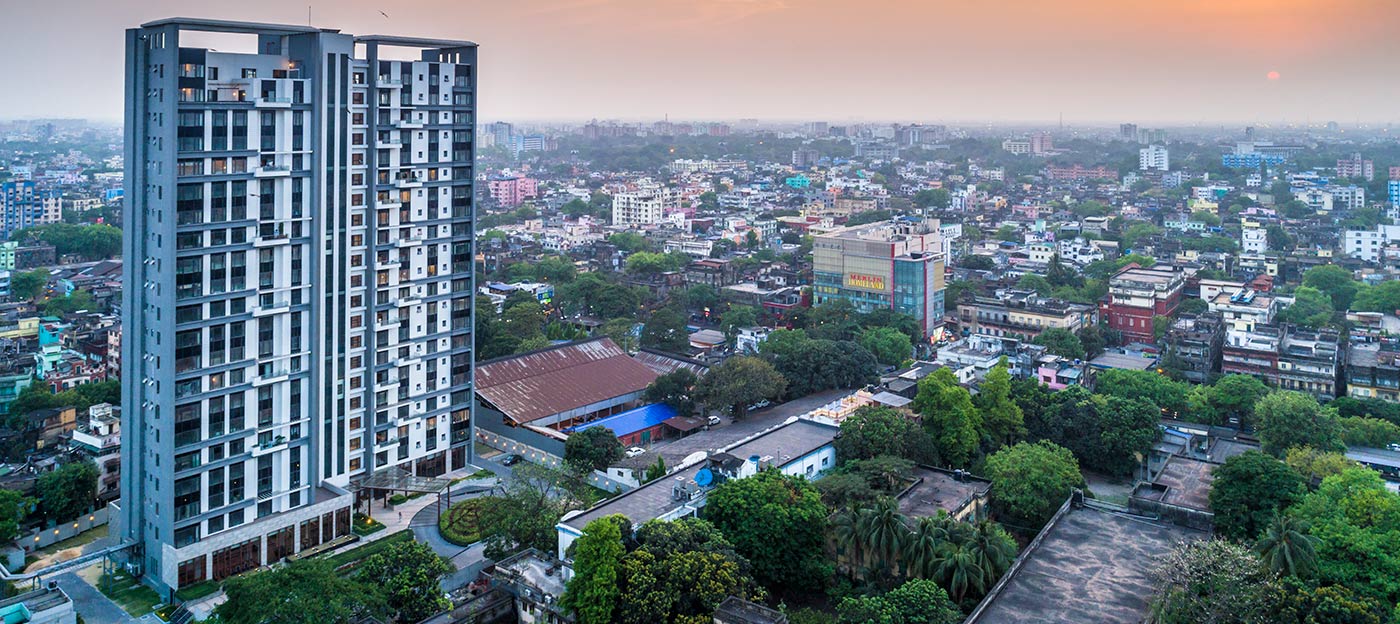
South City Galaxy
-
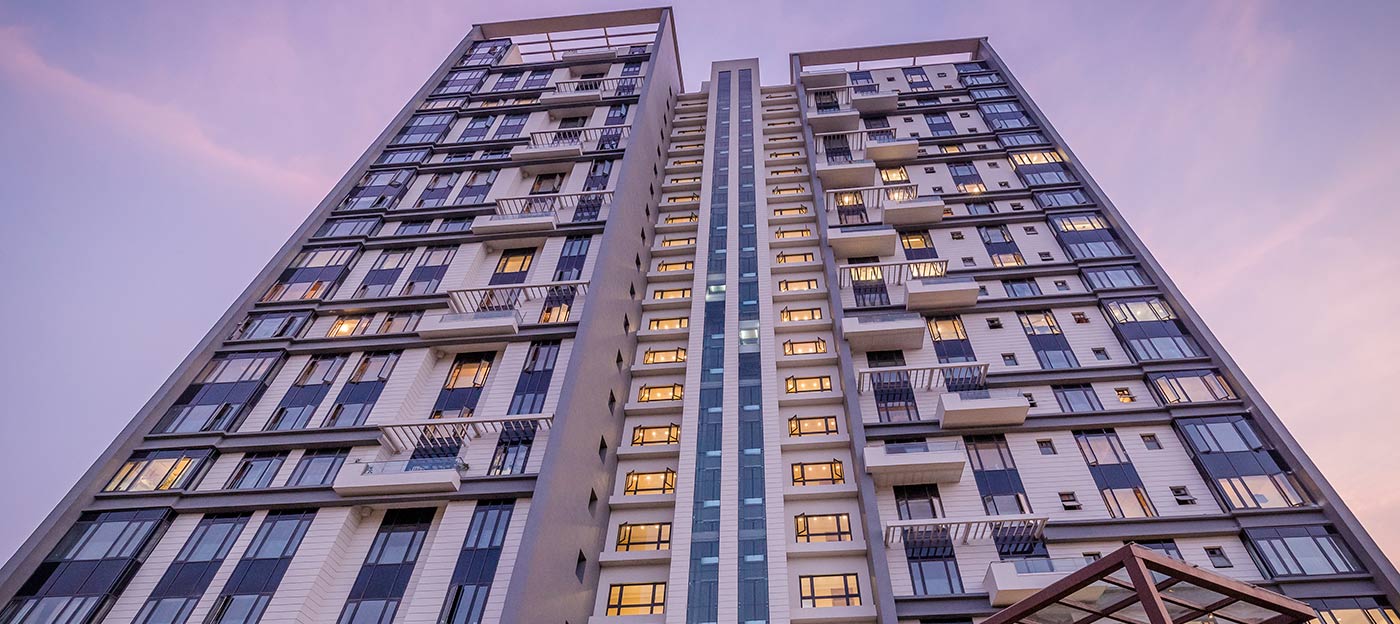
South City Galaxy
-
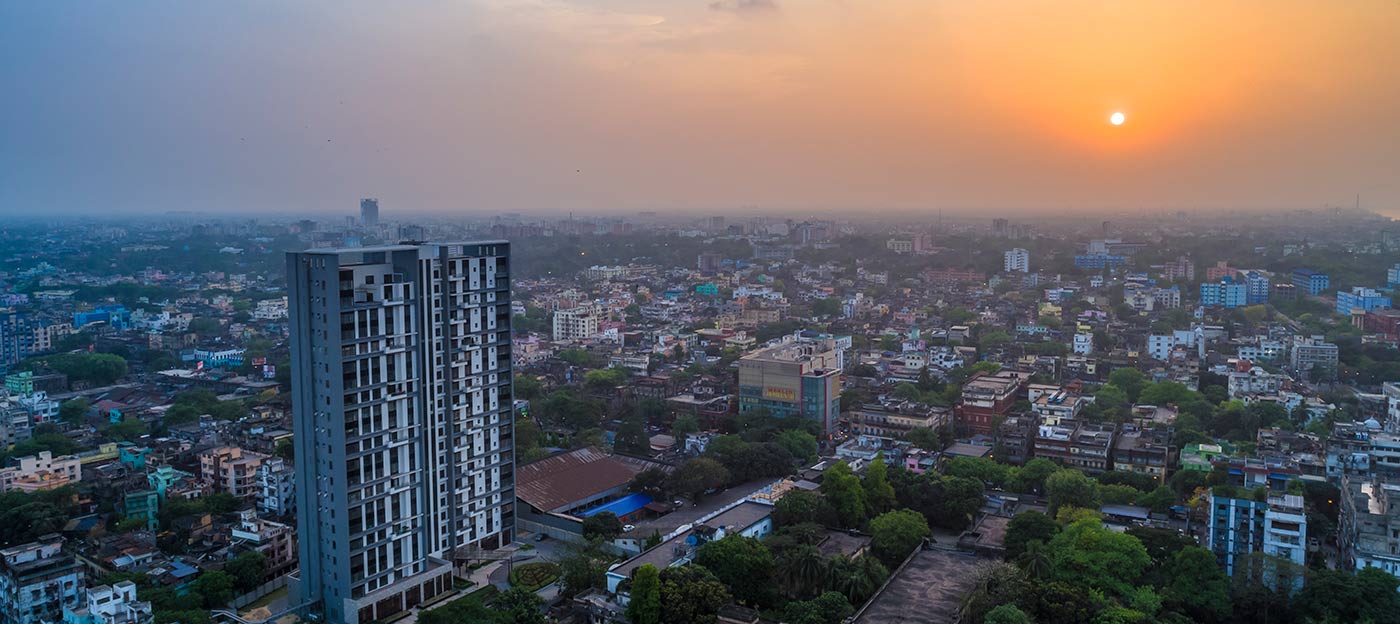
South City Galaxy
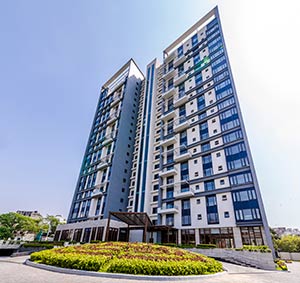
Basement, Ground plus 20 storied residential building with gracious living consisting of spacious, luxurious apartments equipped with all modern amenities.
Located in one of the elite residential areas of South Kolkata off Elgin road - this residential complex of apartments presents a rare opportunity to enjoy a premium lifestyle right in the heart of Kolkata with all necessary conveniences.
This project is easily accessible from any part of the city as Elgin Road connects South and Central Kolkata. It has excellent cultural access, with the Netaji Bhawan just a few blocks away. The major schools, colleges and hospitals are in the vicinity. Forum Shopping Mall and Homeland Mall are few minutes from here.
Each flat consists of 4 Bedrooms with Bath, Living-Dining room, Den, Kitchen with Service area, Box rooms, Balcony and Servants Quarter.
Comming soon...
Seconds from the mall, minutes from colleges, close to schools and a hop to the office. At South City Galaxy, you are at the centre of your universe. South City Galaxy is at a convenient location. Just off Elgin Road. A few blocks from the Netaji Bhavan metro station. Accessible to shopping malls and lifestyle stores. Close to prominent schools and colleges and a 10-minute drive from the Central Business District. The advantage of easy access on the one hand. The luxury of being far from the urban noise on the other. Just how we all wanted it to be.