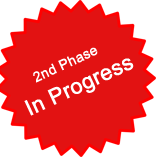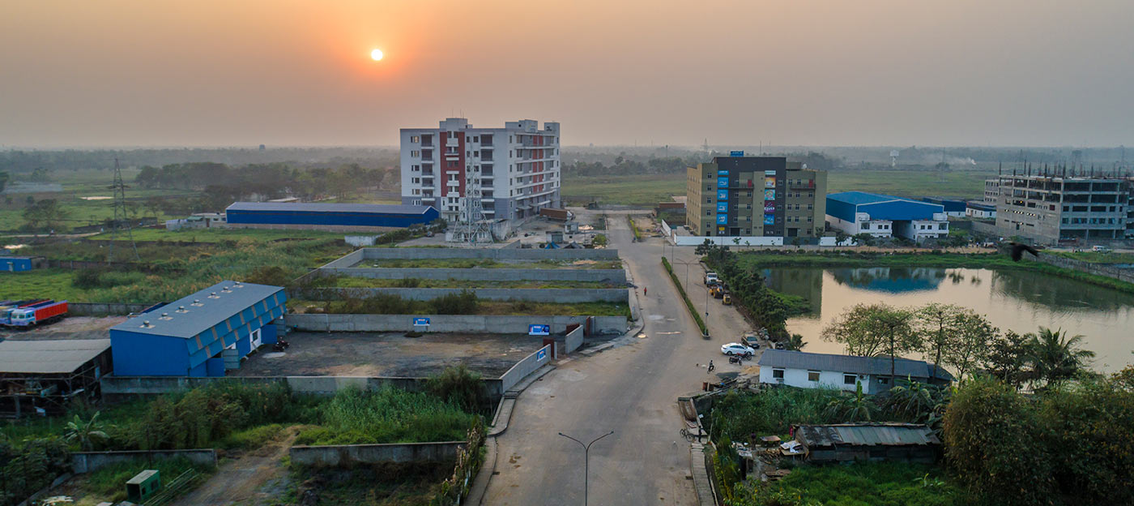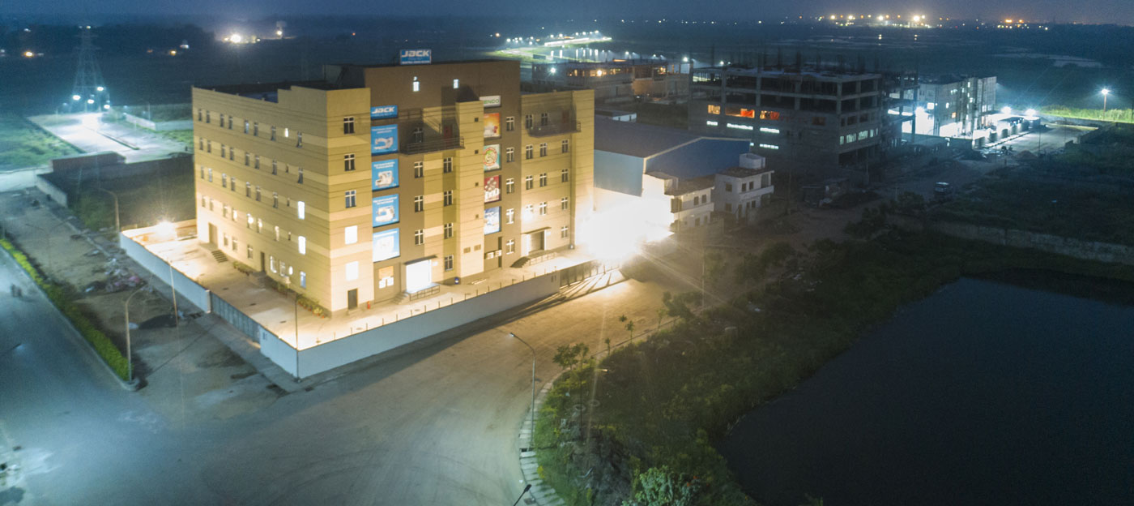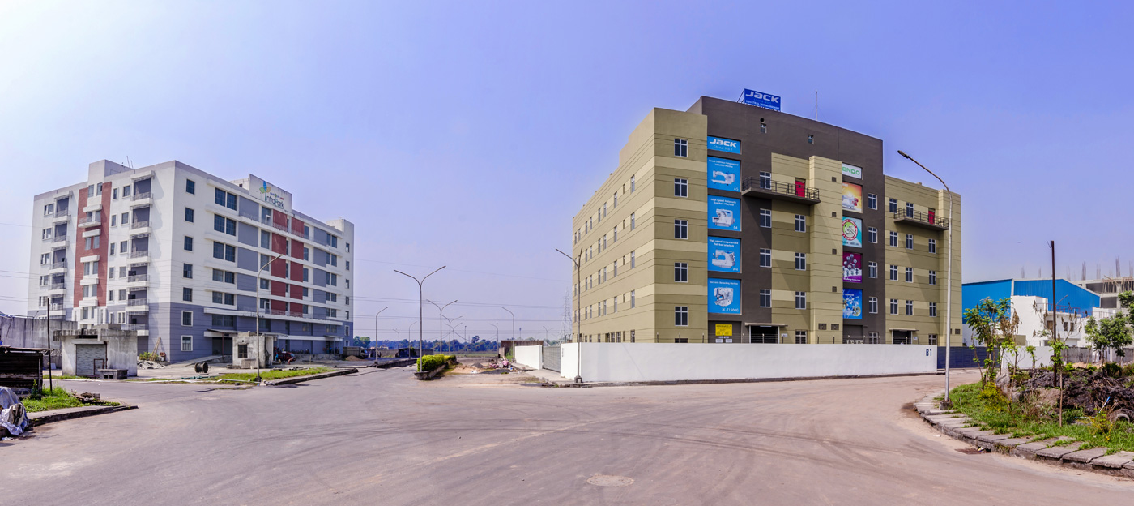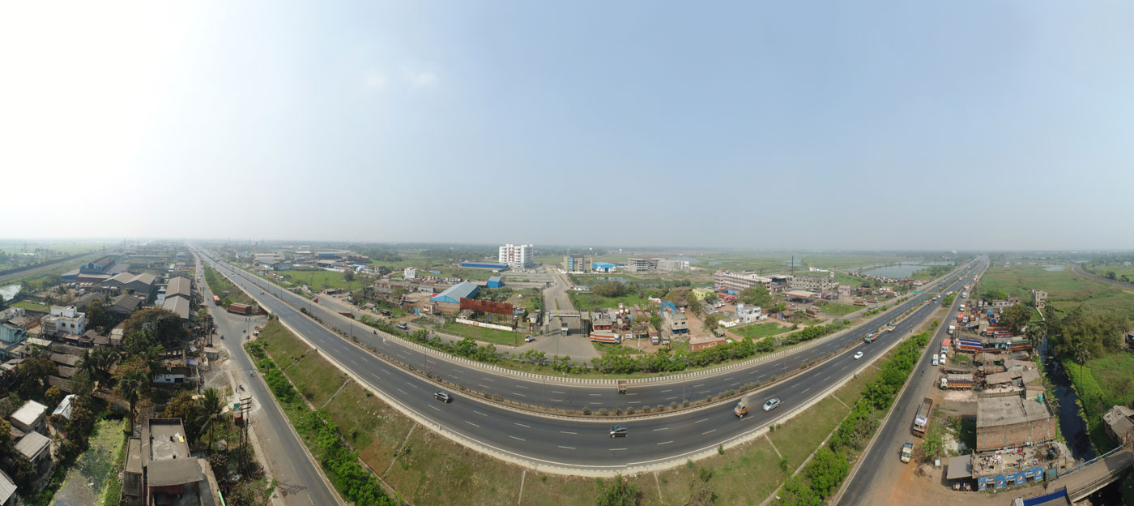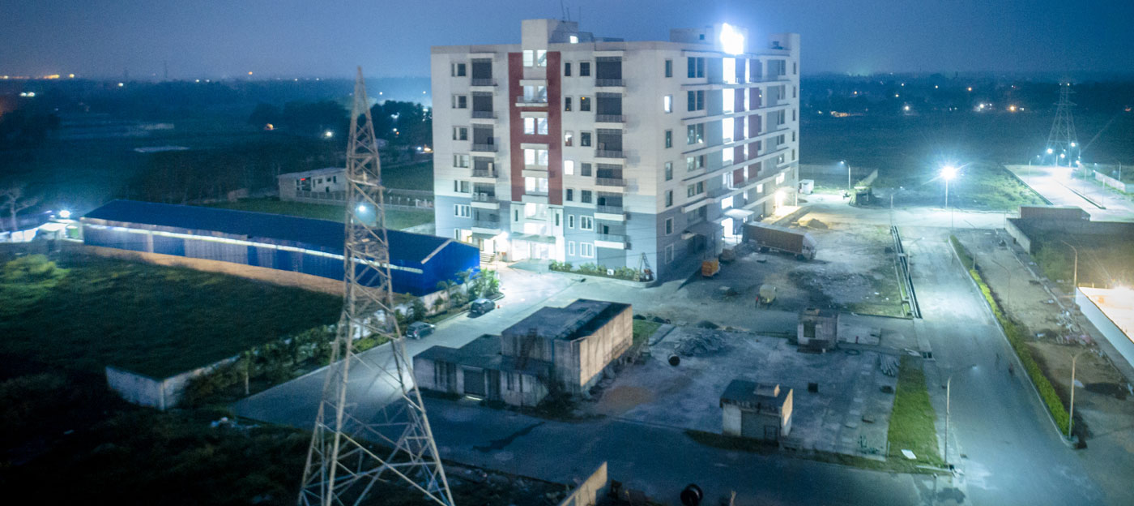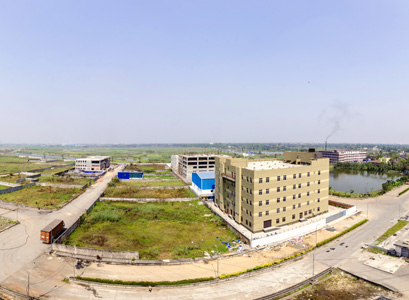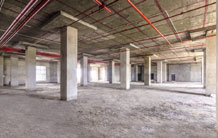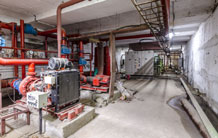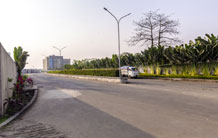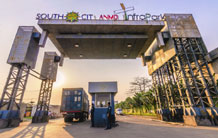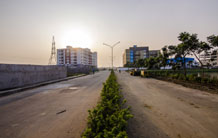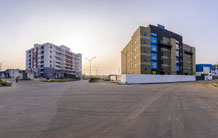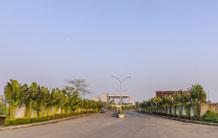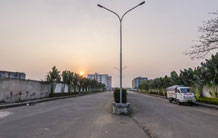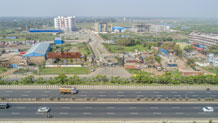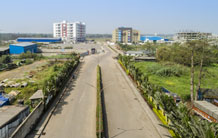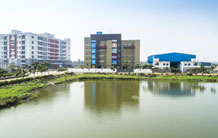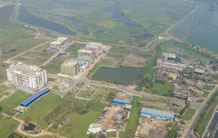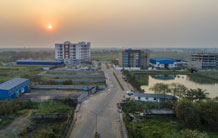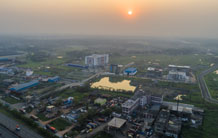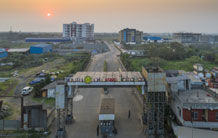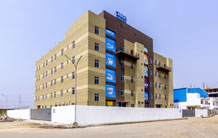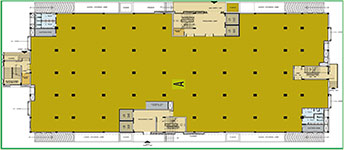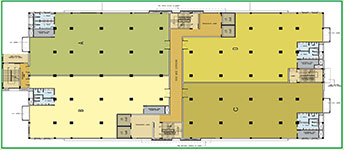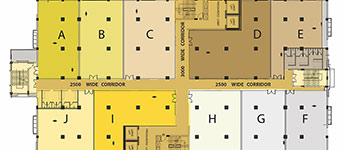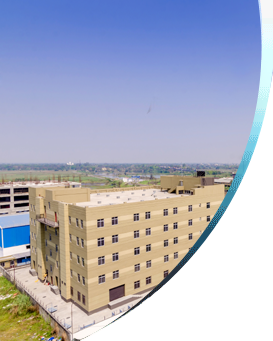
Overview
 Address
Address
Mouza Jagdishpur JL No 2 District Howrah P.S. Liluah West Bengal
 Structural Consultants
Structural Consultants
Mr. Sanjeev Parekh
 Design Architect/Architect on Record
Design Architect/Architect on Record
Mr. Ayan Sen - SDF
Mr. Arindam Choudhary - Plots
Mr. Ganesh Das
 Total Land Area
Total Land Area
Phase I - 20 acres
Proposed Phase II - 48 Acres
 Standard Design Factory (SDF)
Standard Design Factory (SDF)
G+6 Storied Building
 Utilities Consultant
Utilities Consultant
M/s. Enkon, a Chennai based consultancy group

Specifications
- Total Built up Area (SDF): 2,30,000 sq.ft approx (SDF Building)
- Total No. of Plots: 31
- No. of Floors G+6
- Road Width (NH6) 120 Mtrs
- Internal Road width : 20 mtrs wide main arterial road, 15 mtrs wide internal road
- Size of plots : Minimum of 1 bigha (14400 sq ft approx)
- Floor Area (SBA) : 33,000 sq.ft approx
- Parking :Ample of parking space
- Column to Column Distance : 7 mtrs approx
- Floor to Floor height :
Grond Floor to 3rd Floor: 4 meters
4th to 6th Floor: 5 meters - Vertical Transportation (elevators): Total 4 Nos of elevators (Goods Lift ) of reputed brand
- Electrical Substation (WBSEDCL): Dedicated 33 KVA Substation
- Power Backup: 100% P Backup in SDF Building

Amenities
SDF
- Exclusive toilets for large units Four large goods-cum-passenger lifts.
- Firefighting system
- Dedicated loading and unloading bay
- Adequate power back-up.
Infrastructure
- Wide internal metal roads for heavy vehicular movement
- Adequate power Treated water supply STP with disposable system
- Efficient designing and planning for storm water drainage to avoid water logging
- Ample parking space
- High-end security services
Plot
- Converted land for industrial use
- Plot sizes are approx 1 bigha (14400 sq ft) each
- Vastu compliant
- Water treatment plant with water supply network
- Sewage treatment plant with complete sewage disposal system
- Efficiently designed underground and open drain network to avoid water stagnation during heavy rains
- Provision for underground ELV (extra Low Voltage) network
- 15/10 meter wide metal branch Roads with footpath
- Electrical sub-station (proposed)

Landmark
| Place | Kilometers |
|---|---|
| Airport | 17.3 |
| PC Chandra Garden | 27 |
| Ruby Connector | 28.8 |
| New Town | 26.6 |
| Sector V | 24.2 |
| Park Circus/Ballygunge | 26.7 |
| Park Street | 20.7 |
| Alipore | 20.1 |
| South City Mall | 27.3 |
| Sealdah Station | 19.5 |
| Howrah Station | 15.3 |
| Nearest Metro station | Na |
| Proposed Metro station | Na |
| Shalimar Station | 28.8 |

Our Client

Contact
INDUSTRIAL PARK
Address
South City Mall, Ground floor, 375, Prince Anwar Shah Road, Kolkata – 700 068 West Bengal, India
Telephone
98311 85000
+91 33 4001 2639
Fax
+91 33 40012621


