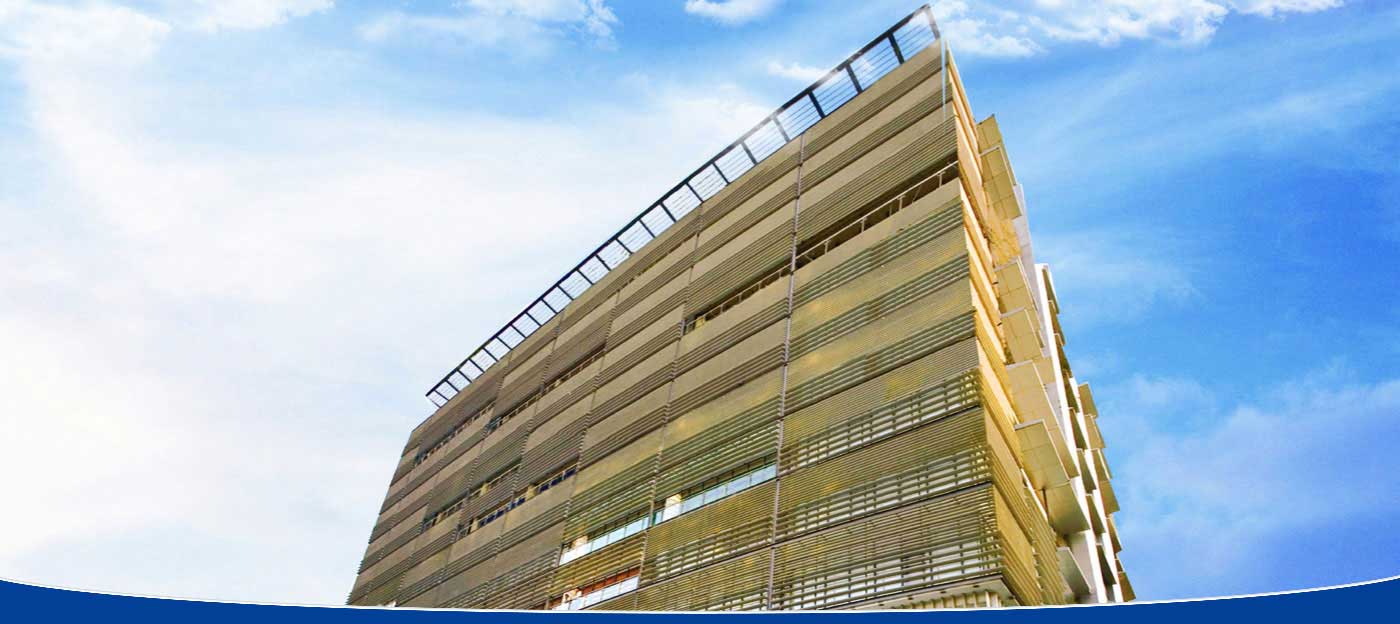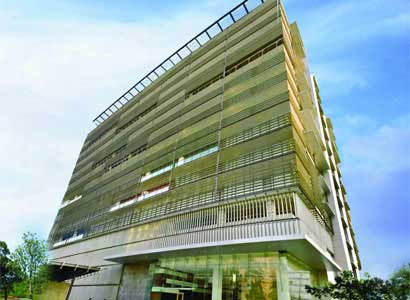-

SouthCity Pinnacle
-

SouthCity Pinnacle

The ultimate IT destination of Kolkata. Among the best Grade A fully operational and occupied Landmark Buildings in Kolkata, situated in the IT Hub of Kolkata, Sector V in Salt Lake the building is a focused IT / ITES building of more than 2.75 lacs sft. of premium space . The building today is the home to global majors like Price Waterhouse Coopers Service Deliver Centre, Arcelor Mittal, Outotec India and Deeplok Builders (P) Ltd.It is one of the best commercial project in India.
Comming soon...